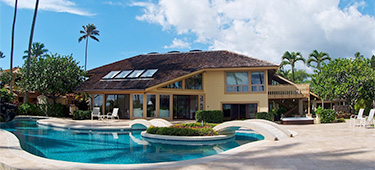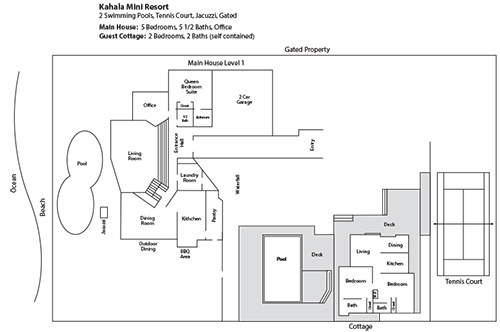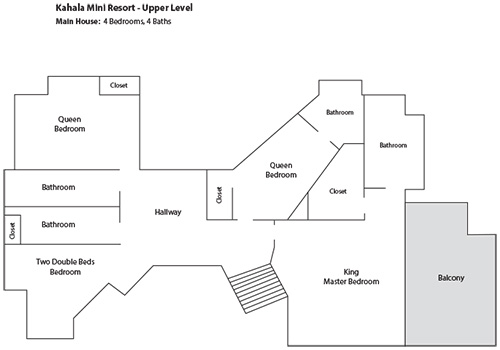

Kahala Mini Resort - Main House
The Main House features 5 suites with the master bedroom boasting breathtaking ocean views, dual sinks and private deck. Four of the bedrooms are located upstairs while the downstairs queen bedroom allows for lots of room for everyone. The dining room seats 14 and opens onto the outdoor lanai with additional seating for 10 and BBQ area. The well-equipped kitchen and large pantry are perfect for preparing your gourmet meals or have your private chef prepare your meals. The main floor of the house is completed with an ocean view living room, office, powder room and, laundry room.
A great executive home for large family reunions or corporate retreats.

